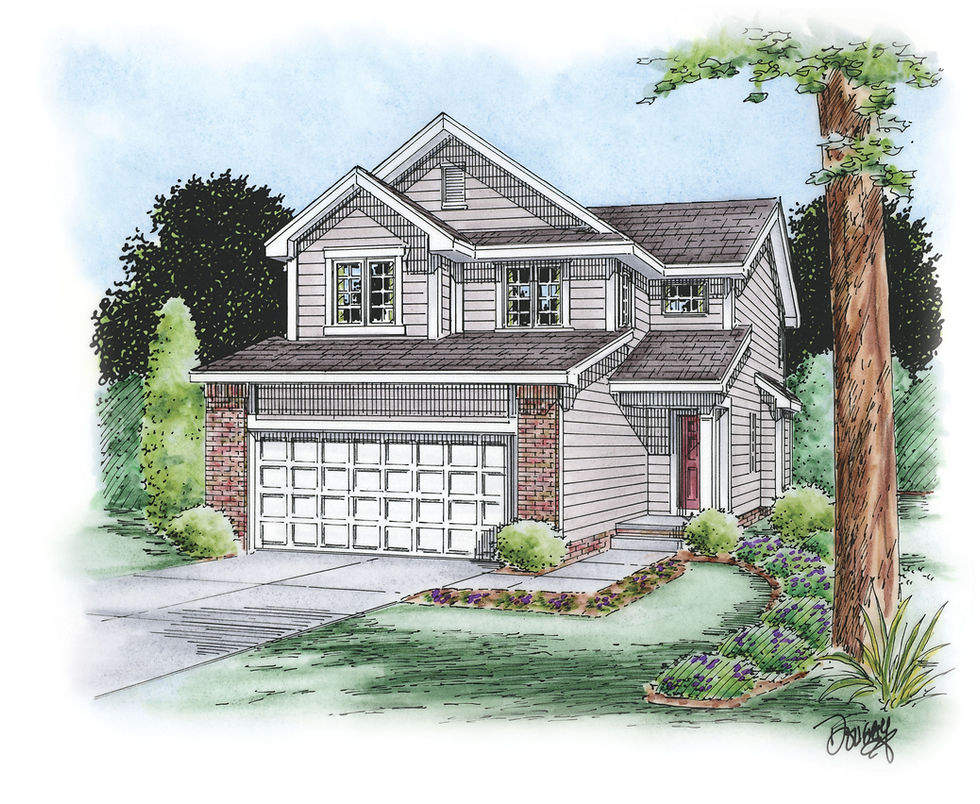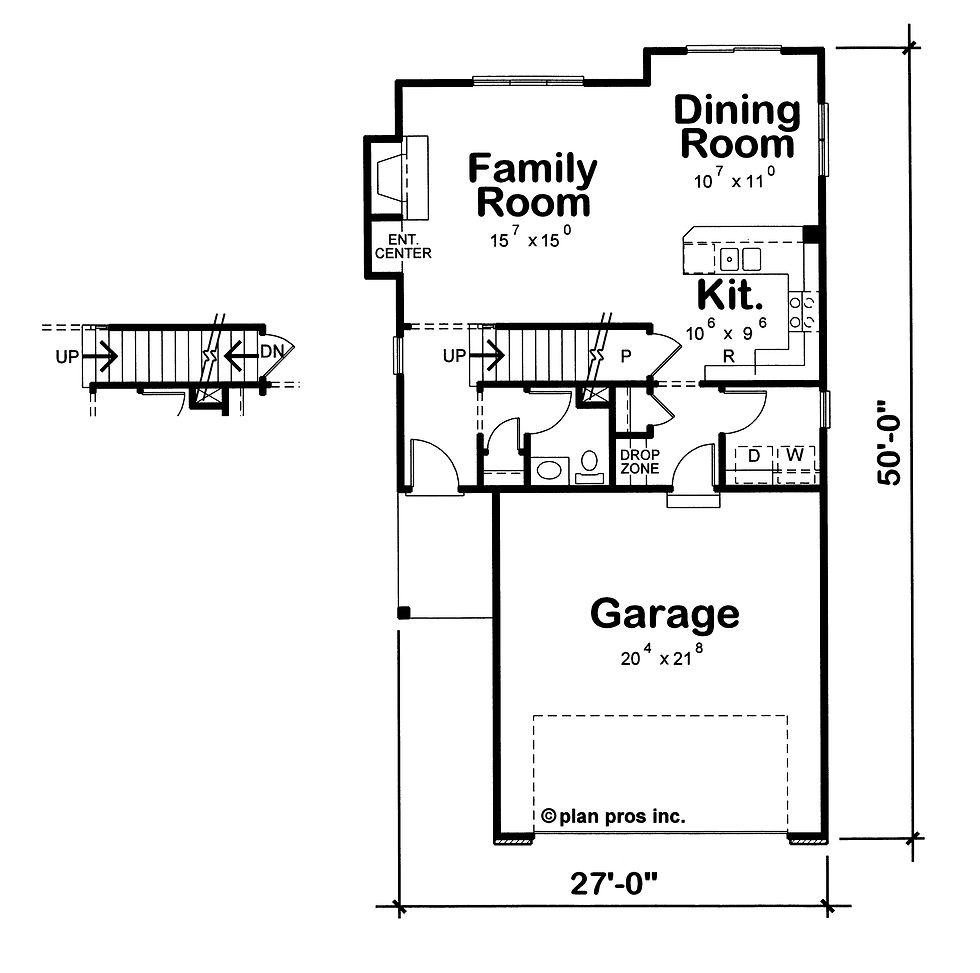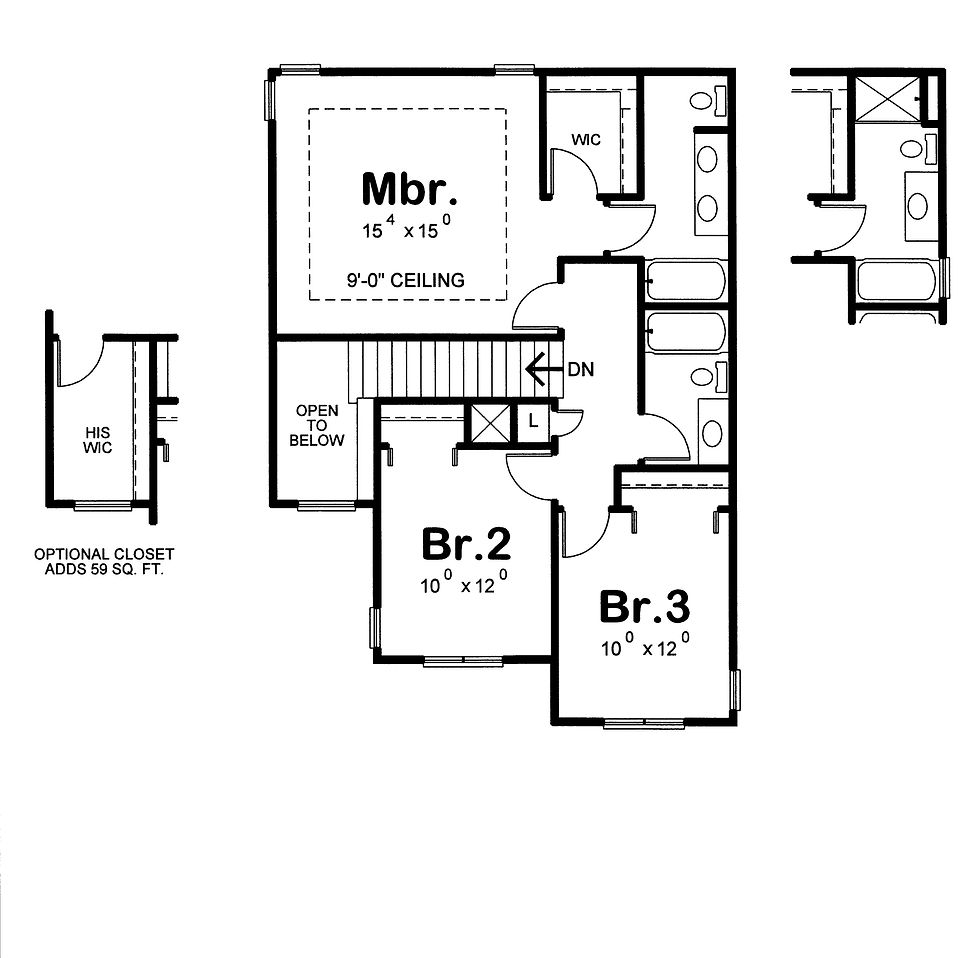top of page

Hamilton Buildings
The
Colbourne
Colbourne
The Colburne home plan offers a layout with an easy to follow flow. The first floor's open concept makes the home feel extra spacious, and the second floor's three bedrooms and two baths are perfect for a growing family or having guests visit.
1739
SQ FT
3
BEDS
3
BATHS
2
FLOOR



Colbourne1550.jpg

1/3
bottom of page




